|
Pioneer
Cemeteries and Their Stories, Madison County, Indiana |
 |
|
Pioneer
Cemeteries and Their Stories, Madison County, Indiana |
 |
Pioneer Homes and Buildings
Adams Township
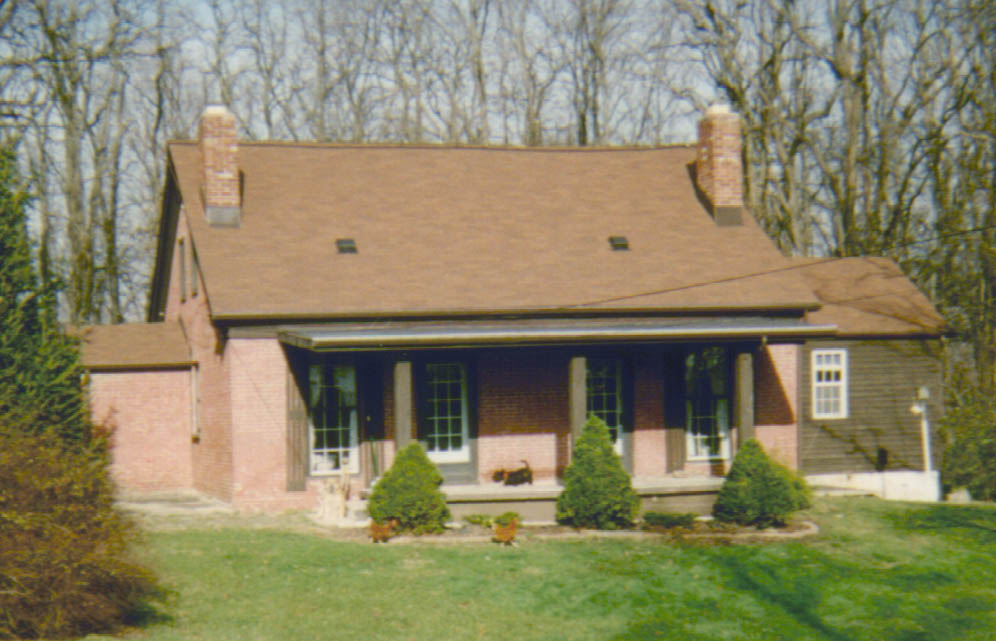 |
|
The Morris Gilmore house, built in 1838, was the first brick house in the township. Like the other brick structures of that era in the county, the bricks were made on location. The clay for the bricks was taken from the knoll across the road. The timber used in the house was taken from the surrounding forest. The Gilmore family's first shelter, a log cabin, originally stood in what is now this house's front yard. At the driveway entrance, along Gilmore Road (CR 625S), is not only an Indiana Historic Landmark sign but also a stone with an inscribed history of the house and family. Additionally, the stone contains a time capsule to be opened in 2038. Morris Gilmore was born around 1800 and died in 1879; wife Elizabeth Blazier died in 1881. These pioneer settlers had twelve children, and the couple is buried at the Gilmore Cemetery just west of the house. Today, the house is still a private residence, cared for by appreciative owners. (The Scottie dog and chickens are real.) |
|
There is controversy about which house in Ovid was built by Abraham Adams. The records that would decide the dispute have been lost. The contender at right fits the description given in history books as to location. It is on the highest hill on land owned by Adams, and the Federal style core, although added to in later years, faces the town of New Columbus. This colorful 19th century private home continues to be a focal point in the little community. (The picture was provided by the understandably proud owners.) |
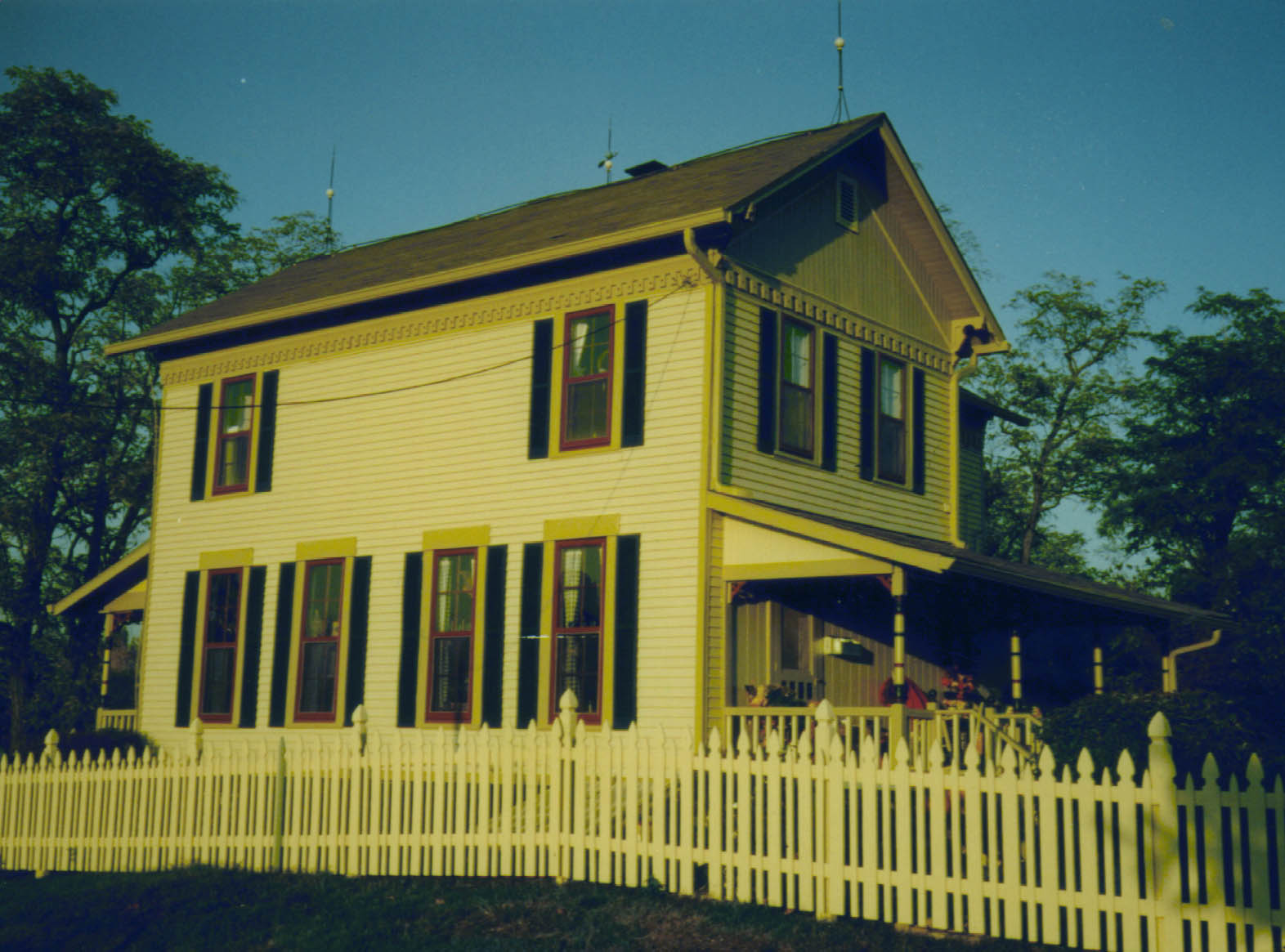 |
|
Built in 1856, the Andrew Bray house on CR 600S was the first two-story brick home in the southern part of the county. Historian Harden wrote that it was "simply palatial." Andrew Bray, a successful farmer and businessman, was for many years one of the wealthiest men in Madison County, and for thirteen years was a justice of the peace for the township. (For more on Mr. Bray, go to the Capp-Tucker Cemetery.) Today, this home is being refurbished by private owners. |
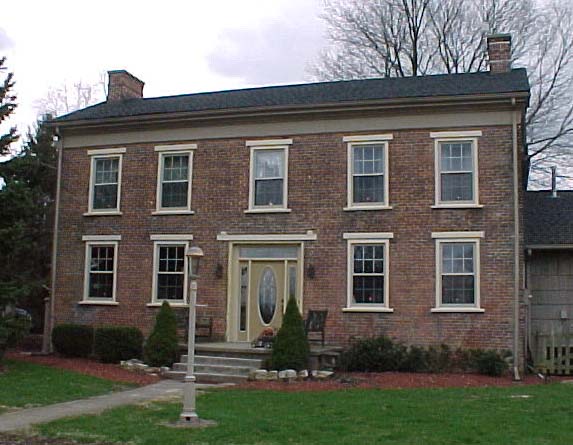 |
Anderson Township
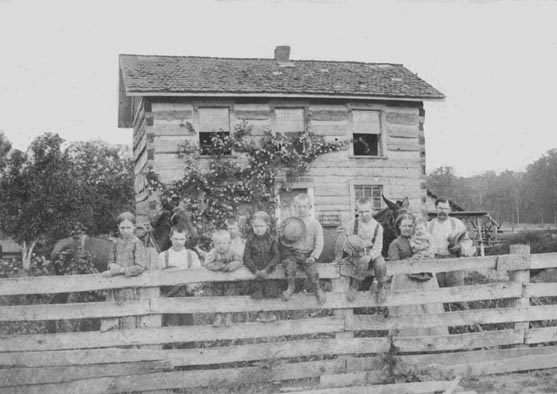 |
|
This photo, from around 1890, shows a log house of the type of construction used by pioneers. The house was built around 1840 and existed for over 100 years on the west side of Main Street, just north of CR 500S. The house, at the time of construction, would have marked an average farming family with enough extra money for a second story. However, this would not have been any family's first dwelling. A pioneer family's first shelter would have been a hut. The family pictured is that of John H. Hull, 1850-1917, on the far right, and wife Sarah Jane Langley, 1852-1934, next to him, with their eight children and matched pair of work mules, of which any farming family of the time would have been proud. The photo also shows fruit trees in the left background in contrast to the untouched forest in the right background. Some clearing for fields or pasture is evident in front of the forest's thick undergrowth; barns and sheds behind the house are also discernible. John was a son of settler Obadiah Hull, 1817-1870, and Jane was the daughter of pioneer Curtis Langley, 1806-1875. Madison County pioneers and later settlers were not without some aesthetic sensibilities as evident by the climbing rose beautifying the corner of the house. John and Sarah Hull are buried at the Huntsville Cemetery. This photo, which had historical information on the back, was provided by Don McCune, a descendent of the family. |
Fall Creek Township
|
One of the oldest buildings in Madison County is the Grey Goose Inn on Main Street in Pendleton. Built as early as the late 1820s, it was just south of one of the important fords or crossings of Fall Creek. Caroline Russell and the settlers she knew--Thomas Silver, the McCartneys, the Pendleton family, Col. Johnson, and the Mingles--would have appreciated the building's size, the double chimneys at both ends, the brick construction, and the fancy balcony with its own door on the second story. The Grey Goose Inn, now a private residence, is an excellent example of early Federal architecture. |
 |
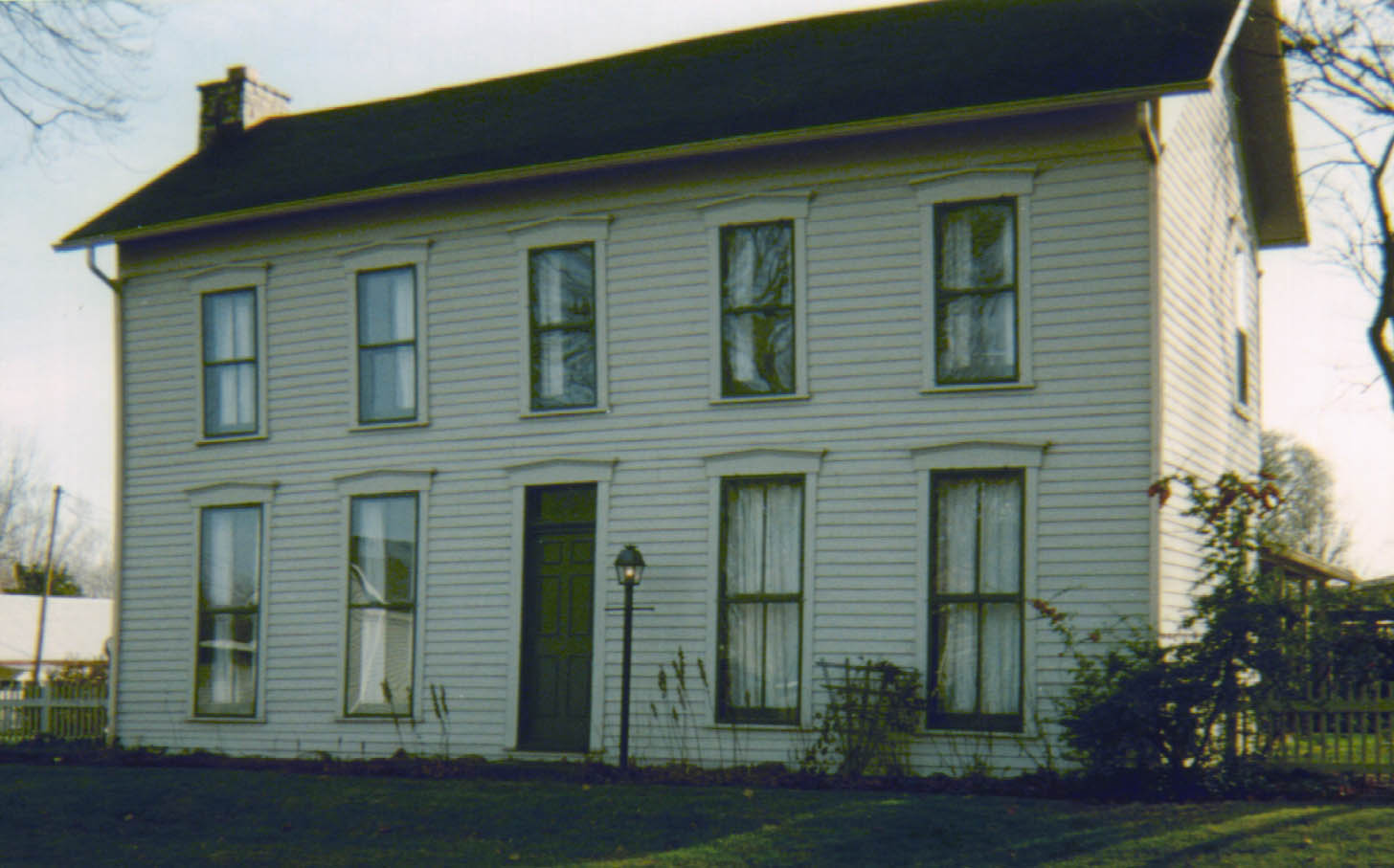 |
|
This Federal style home in Huntsville, just east of Pendleton, was built by Enos Adamson, Huntsville founder, in the late 1830s. It was adjacent to his sawmill on Fall Creek which runs behind the property. The house was originally a single story. Benjamin Aimen, the owner in the late 1860s, added the second story and a section on one side in the back. The interior, though, has essentially remained unchanged except for the addition of modern conveniences. The Adamson house was featured with a two page spread in the book 99 Historic Homes of Indiana: A Look Inside. |
|
Pictured at right is a rarity: an original pioneer log house. It has been attractively painted and has modern additions attached in the back, but it is still used as a residence. A Madison County treasure, the Fessler pioneer house, built in 1832, is east of Pendleton on one of the earliest roads, the Pendleton-New Castle Pike (SR 38). This log house is recorded on the National Register of Historic Places. |
|
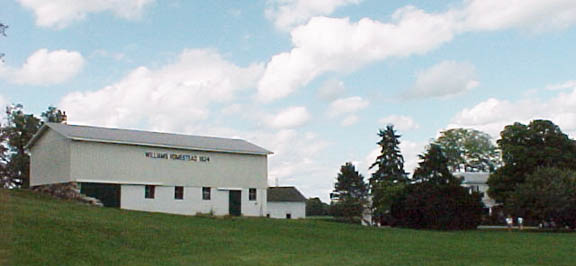 |
|
The sign on the barn reads "Williams Homestead 1824." The property is on Huntsville Road just east of Huntsville and the Huntsville Cemetery. It is owned by descendants of the original pioneer settler, William Williams (see Huntsville Cemetery page). The Williams homestead has the distinction of being the oldest family-owned property in all of Madison County. |
Green Township
 |
|
From the 1914 History of Madison County, Indiana by John Forkner, this drawing, entitled Pioneer Settlement by artist Berry, depicts major elements of a pioneer farm: the log house and barn, the split rail fence, the orchard in the back, workers tending a crop in a cleared field, a child feeding a calf, the well with wooden crane next to the shed, as well as cows, chickens, and a farm wagon being driven through a pasture. The smokehouse in the bottom right corner and hog house in front of the barn are the only structures made with planed lumber. The surrounding dense forest is also evident in the background and right foreground. |
|
Better Accommodations Thomas Hiday, 1828-1908, grandson of pioneer Dr. Jacob B. Hiday, built this brick home after returning from the Civil War. The house is just west of SR 13, along Reformatory Road, one of the oldest "traces" in central Indiana. It sits on land settled by the Hiday family, overlooks Lick Creek from the north, and is picture at right on the first day of spring. |
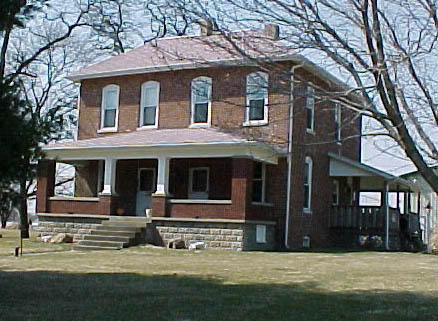 |
Jackson Township
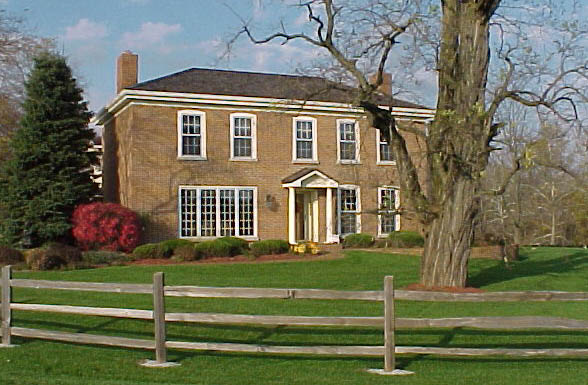 |
|
This Federal style brick home, built in 1829, faces the most heavily traveled pioneer road in the county: South Bank Road/Strawtown Pike, now designated as West 8th Street/8th Street. Because this road was one of the few recognizable trails into the western sections of the New Purchase, hundreds of settlers would have had to pass along the front of the Daniel Wise home, pictured above. Daniel Wise, 1792-1848, came from Ohio with his family to Jackson Township in 1822. The Wise family farmed the land along White River just east of Perkinsville. While Madison County pioneers may have had to start with only a hut for shelter, a few of them, like Daniel, eventually became wealthy enough farmers to afford a luxury: a brick house. The bricks would have been baked on location, and the wood hewn from surrounding forests. The brick house in the early 1800s was the mark of financial success. This beautifully reappointed home is lovingly cared for today by its present owners. Daniel Wise, his family, and generations of his descendents are buried at the Perkinsville Cemetery. (For more on the Wises, go to the Perkinsville Cemetery page.) |
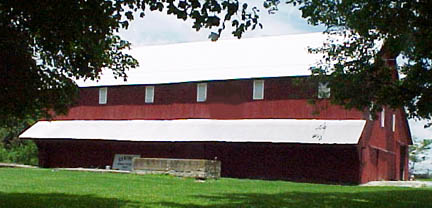 |
|
The red barn is a symbol of mid-west Americana, and they do not come any grander than this one. The barn faces White River on "North Bank Road" (CR 280N) just east of Perkinsville. The white sign on the ground to the left of the cement water trough reads, "Gentry's Homestead 1827." The Gentry family is listed as settlers to Jackson Township in Samuel Harden's The Pioneer. |
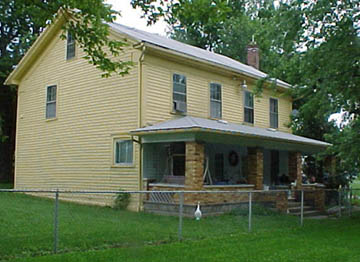 |
This is Thomas Beckwith's house in Perkinsville as it looks today. The original structure is pictured on page 110 in the 1880 History of Madison County, Indiana. The Beckwith store is still standing to the left of the house and is being refurbished. The house faces White River and across from this home, the Parkins' Perkinsville mill and dam were located. Thomas Beckwith helped organize the plat for Perkinsville in 1837. |
Monroe Township
|
From a pamphlet developed for Alexandria's centennial in 1936, this early photo is labeled as the first store in Monroe Township. While the unidentified man seated is not Nineveh Berry who surveyed Alexandria, it may very well be John Stephenson, one of its first entrepreneurs. |
|
Stony Creek Township
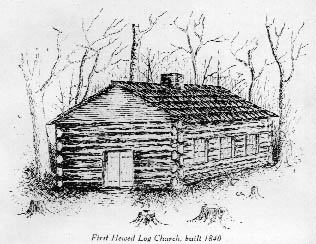 |
|
Stony Creek Township is fortunate to have had in 1938 a book written about its early development. Edith Cascadden compiled and published the hardcover, History of Lapel and Fishersburg (Indiana); it is subtitled "From Pioneer Days to August, 1938." An interesting picture from that book is the one above. Titled "First Hewed Log Church, built 1840," the drawing illustrates the dense, untouched forested wilderness in which Stony Creek pioneers carved the beginnings of civilization. Without question, the beginning of civilization for pioneer settlers was always the church, the first institution they organized. The church was originally located on the north side of what is now SR 32, just west of CR 925. It sat on a little knoll and most of the foundation stones are still located among the old growth trees. Cascadden's history includes this description of the 1840 building, part of the Methodist Episcopal service, and the public school classes held within: "The first church services were held in the round log school house, built in 1827... Some years later a hewed log church [pictured above] was built twenty rods northwest of the schoolhouse, corner stones of which are there to this day... Charles Conrad and Datus Studley donated the carpenter work and other construction work was largely donated by remaining members of the Board... This building was 26x32; had a good floor; was ceiled overhead; had three glass windows on a side. There were plank seats, with backs. One door, one aisle down the center from door to pulpit. Left of this aisle the women sat; on the right, the men. Separate seating was strictly enforced. When communion services were held, doors were locked at 9:30 a.m. and those reaching the church later than this were not admitted. "Sabbath School was held in the summer only. Primary classes used Noah Webster's elementary spelling book; those who could read used the New Testament. Some teachers selected one passage of Scripture, some another, for the lesson. "Fishersburg is said to have set the pace as far as churches were concerned, since, in 1842, the hewed log church located there, was considered the best church in Madison County." In such a building as this, Mrs. Benjanim Fisher worshipped, Charles Fisher studied, and Lucy Busby was married. |
Union Township
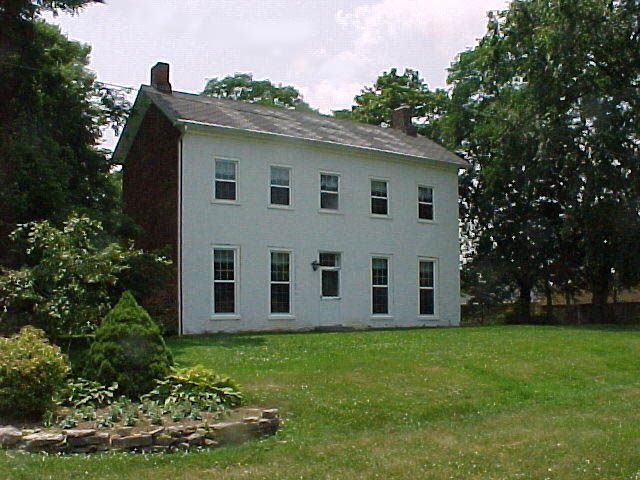 |
The exterior of the traveler's hotel built by William Dilts in 1833 retains its Federal style appearance in spite of the white paint applied to the front in mid 20th century. The original construction date can be seen in the new roof shingles. Now a private residence, the house has been refurbished inside as well, and the rooms retain many original features and their early 19th century ambiance. It remains a treasured Madison County landmark. |
|
From the 1914 History of Madison County, Indian by John Forkner, the photograph, taken in the last quarter of the 1800s, is identified as "an early dwelling in Union Township." In such a log cabin as this, the Diltses, Bronnenbergs, Makepeaces, and Sumans began as pioneers in the untouched forest and turned the wilderness along White River into a community. The identity of the man standing in the doorway is unknown. |
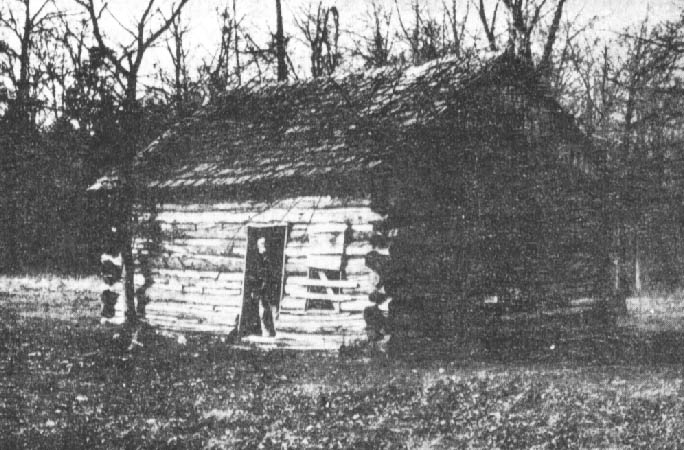 |
|
Amasa Makepeace, Sr., is responsible for building in 1827 in Chesterfield, Union Township, the first house in all of Madison County. This was not a one story, rough-hewn log cabin with a dirt floor as most early settlers were living in. This home was an impressive two story structure framed and finished with planed lumber and insulated with plaster instead of mud chinking and daubing. While the Makepeace house, pictured right, has obviously undergone many renovations, it still retains something of its Federal architecture and is still used as a residence |
|
Listed on the National Register of Historic Places, the "Makepeace-Cornelius-McCallister House, 5 W. Main St.," is an excellent example of early Federal architecture. The new owners in restoring it have retained the original floor plan and interior features. A second Makepeace brick house sits across the road to the left. It was not as fortunate: years ago, it was converted into apartments. (Alas!)
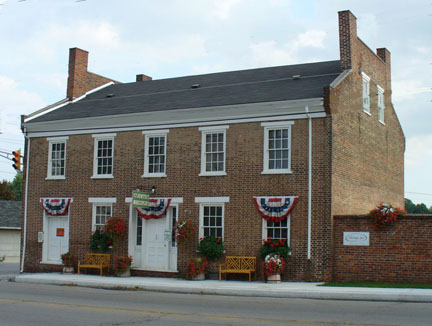
Built in 1850, the structure above was designed as both shop and home. It was actually the first pharmacy--or "apothecary" as people in the 19th century termed it--in Madison County. The shop was on the first floor at the front utilizing the two front doors and each side door positioned around the front corners. The doors were elevated above street level on purpose. This allowed customers to drive their wagons and buggies parallel to any door, stop, and obtain their medicines without leaving the vehicle; thus, this was Madison County's first drive-up, as well. The new owners are using the Makepeace house as originally intended. Their store Country Whispers is on the ground floor with their residence on the second.
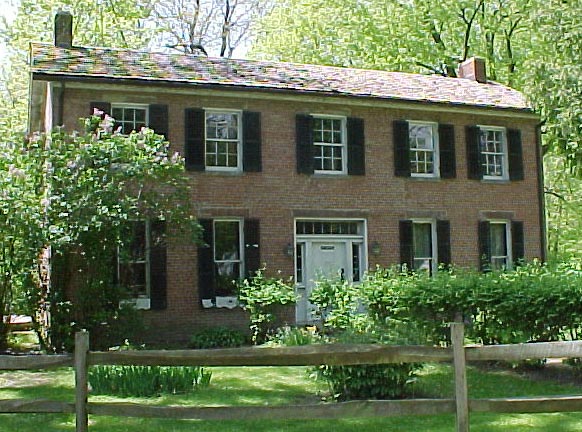 |
The Bronnenberg house, which is a focal point at Mounds State Park, was built by Frederick Bronnenberg, Jr., in the early 1840s. He and his wife Hulda Tree began their family in this home. The bricks were made from the area's clay, the foundation limestone was quarried at the edge of nearby White River, the house's interior trim is of tulip wood taken from the surrounding forest. This house is one of the oldest in Madison County and is listed on the National Register of Historic Places. Connected with the house and family is the Old Bronnenberg Graveyard which is unmarked and located somewhere inside the park. |
|
Labeled "Mounds Park 1941," this black and white photo shows the pioneer log home of the Daniel and Mary Noland family. The Nolands were some of the earliest settlers--July 4, 1822--to Union Township and even county. Their farm was west of the Otterbein Cemetery, roughly where the Anderson Airport is now. In the early 20th century the Noland's two-story log cabin was moved from its original site and transported to the central public area of Mounds State Park. For decades, it served as a point of interest and emphasized for visitors the area's pioneer heritage. However, later in the 20th century, the log structure could not be saved from a vast termite infestation and had to be destroyed. This picture, courtesy of Anderson resident Mildred Ashby, is one of the few known to exist of an original Madison County pioneer home.
|
|
Van Buren Township
|
On CR 100E, between the Vinson Cemetery and Summitville, is this excellent example of late Federal architecture. Surrounded by land once owned by the Vinson family, this settler's brick home is still a private residence for its appreciative modern owners. |
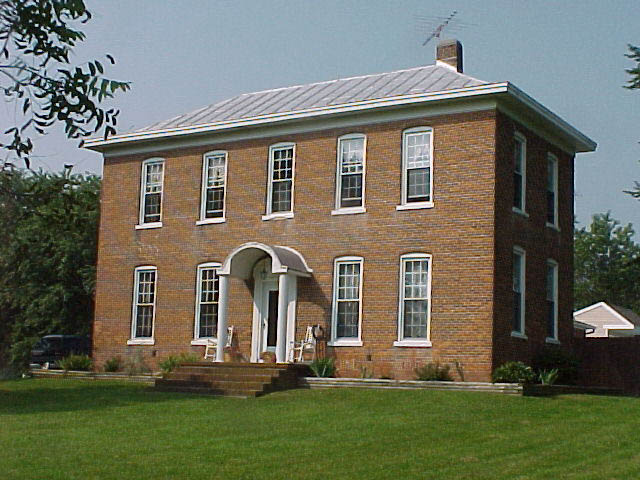 |